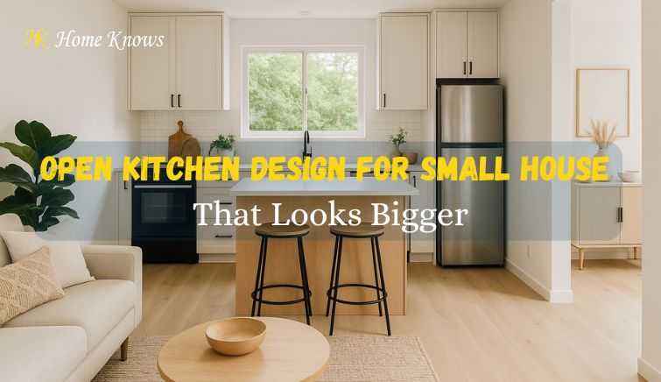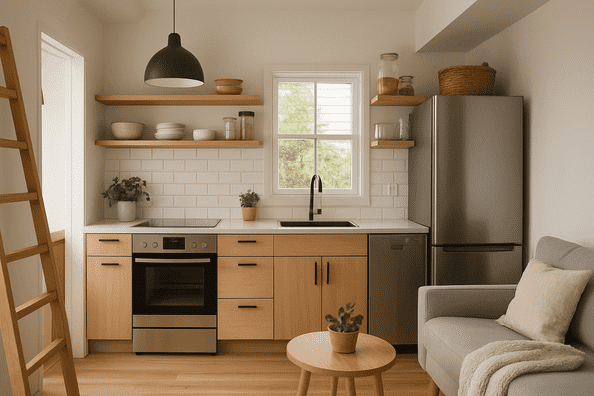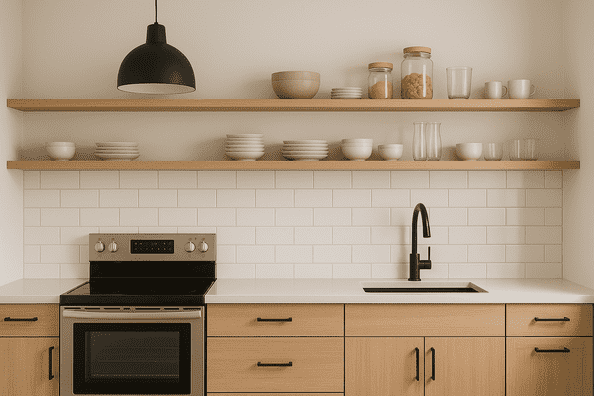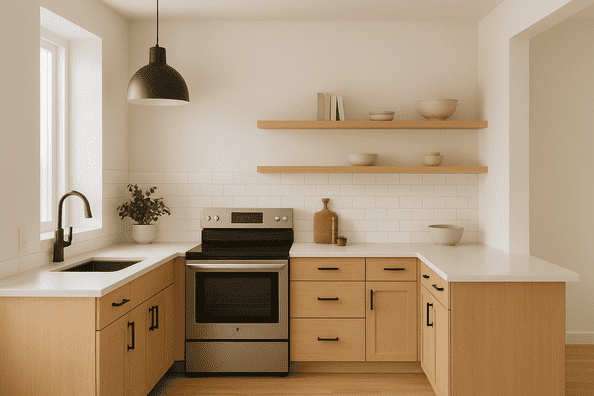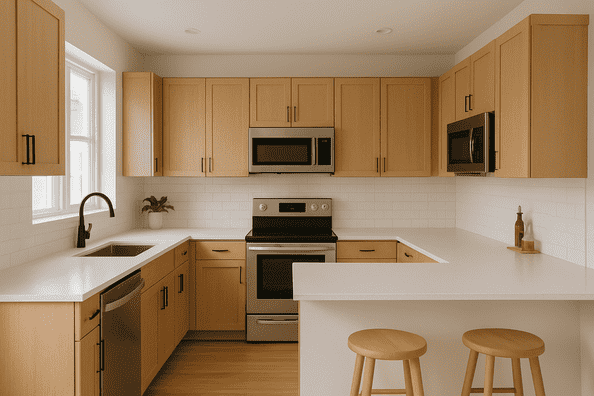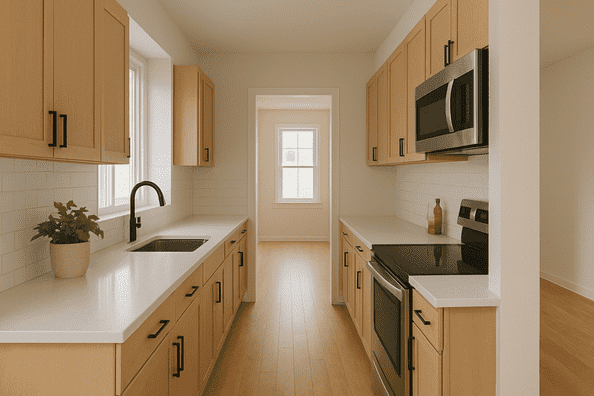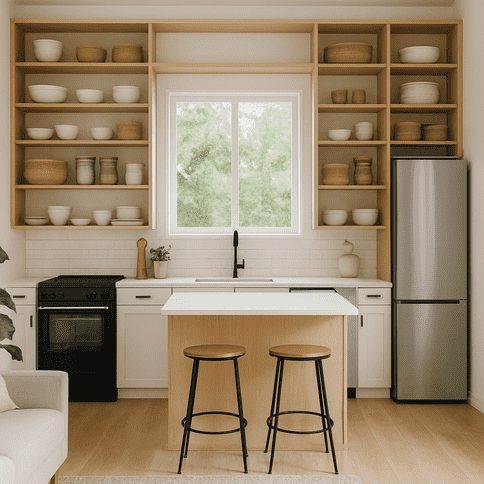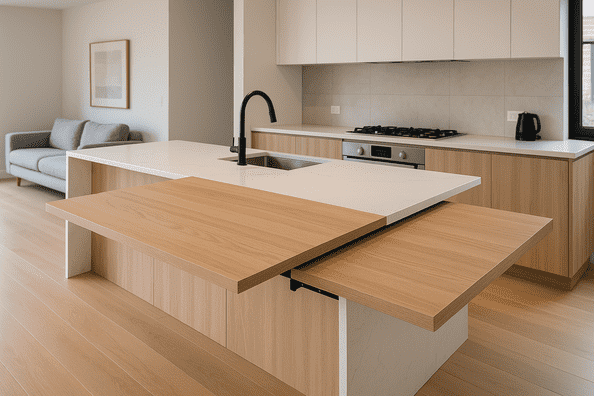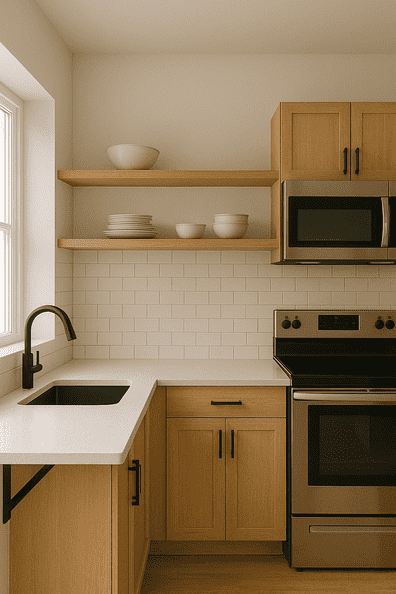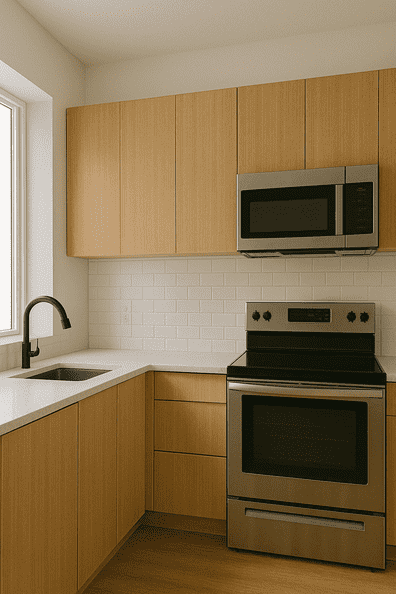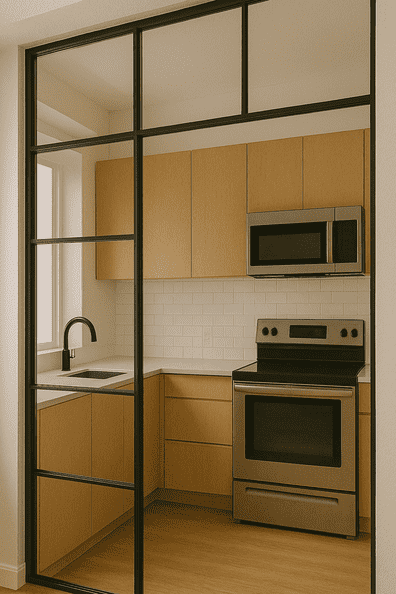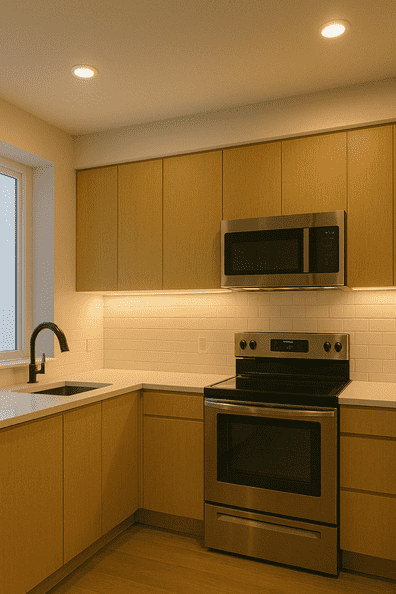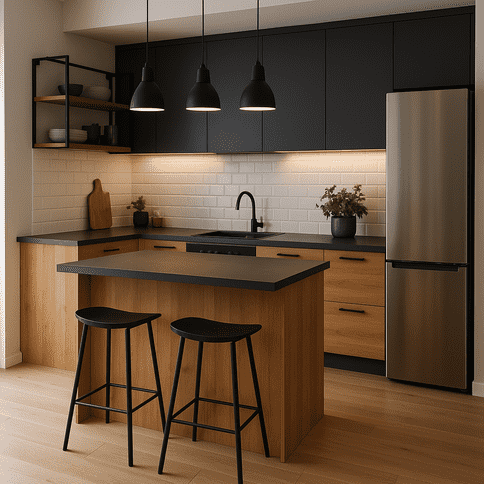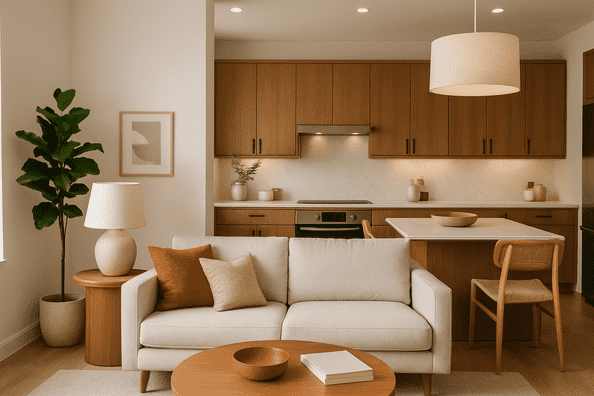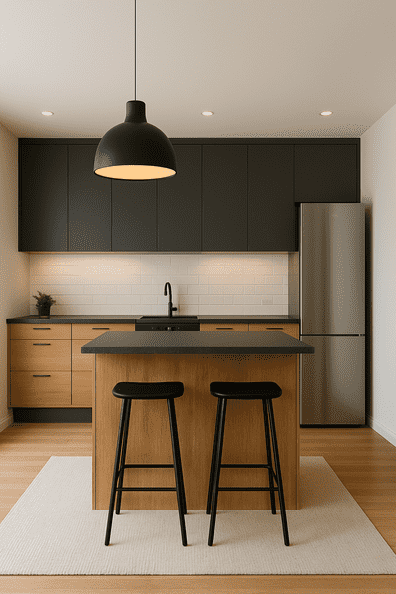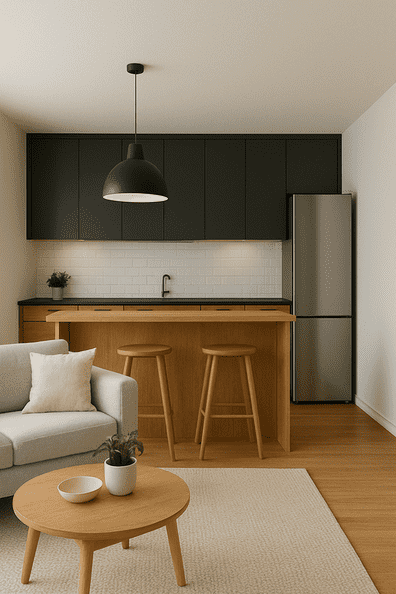Introduction
Living in a small house doesn’t mean sacrificing style or functionality. An open kitchen design for small house can make your space feel larger, brighter, and more inviting. By removing walls and blending the kitchen with the living or dining area, you create a seamless flow that maximizes every square foot.
Whether you love cooking or just want a social, airy space, these small open kitchen design ideas will help you achieve a modern open kitchen design that works perfectly for compact homes.
Why Choose an Open Kitchen Design for Small House?
An open kitchen modern design for small house offers many benefits:
- Creates a Natural Flow – Without walls blocking movement, your home feels more connected and easy to navigate.
- Enhances Light & Visibility – Natural light spreads freely, making the whole space feel brighter and more open.
- Makes the Area Feel Larger – Closed kitchens can feel cramped, but an open layout tricks the eye into seeing more space. This is Perfect for open modern kitchen design where space is limited
- Perfect for Entertaining – You can cook while chatting with family or guests, making it ideal for an open kitchen with living room setups.
This design is especially great for small open kitchen designs, where every inch counts.
Key Principles of Open Kitchen Design for Small House
To make your open kitchen design for small house work, follow these key principles:
- Keep It Minimal but Functional – Avoid clutter and stick to essentials. A minimalist kitchen design with clean lines helps the space feel bigger.
- Use Light Colors & Reflective Materials – Soft whites, creams, and glossy finishes bounce light around, making the kitchen appear larger.
- Choose the Right Layout – A smart kitchen layout for small house ensures easy movement and accessibility. with well-planned cabinet door styles that match your space and storage needs.
- Focus on Clean Lines – Avoid bulky furniture and opt for sleek, space-saving designs.
Choosing the right kitchen flooring also plays a major role in making the space feel seamless and cohesive.
By following these rules, your modern open kitchen will feel both stylish and spacious.
Best Small Kitchen Open Layout Ideas That Work
When you’re working with a small kitchen, choosing the latest open kitchen design is the most important step. The way you arrange your counters, appliances, and storage can make the difference between a cramped kitchen and one that feels spacious and easy to use.
Here are the best layout ideas for a small open kitchen design:
1. One-Wall Kitchen with Floating Shelves
Best for: Very small spaces (like studio apartments or tiny homes)
- All your cabinets, sink, and appliances are placed along one single wall.
- Instead of upper cabinets, use floating shelves to keep the space open.
- Works well if you don’t have much floor space but still want a functional kitchen.
Pros: Super space-saving, easy to organize, and keeps the kitchen looking neat.
Cons: Limited counter space, so you’ll need to keep things minimal.
2. L-Shaped Open Kitchen
Best for: Small kitchens in the corner of a room
- Cabinets and counters are placed along two walls, forming an “L” shape.
- Leaves the rest of the area open, making the kitchen feel bigger.
- Great if you want a little more counter space than a one-wall kitchen.
Pros: More storage and workspace, good for cooking and meal prep.
Cons: Can feel tight if the space is too narrow.
3. U-Shaped Layout with Breakfast Counter
Best for: Slightly larger small kitchens (if you have a little extra room)
- Cabinets and counters wrap around three walls, forming a “U” shape.
- Includes a small breakfast counter for quick meals or extra prep space.
- Makes the most of every inch while keeping the kitchen open.
Pros: Lots of storage and workspace, great for people who cook often.
Cons: Can feel closed in if the kitchen is too small.
4. Galley-Style Kitchen (Open on One Side)
Best for: Narrow kitchens that need to blend with the living/dining area
- Counters and cabinets are placed along two parallel walls, with a walkway in between.
- One side can be left open to connect with the living or dining space.
- Works well in long, narrow kitchens where space is tight.
Pros: Super efficient for cooking, everything is within easy reach.
Cons: Can feel cramped if the walkway is too narrow.
How to Choose the Right Layout?
- Measure your space – See which layout fits best without blocking movement.
- Think about your cooking habits – Do you need more counter space or storage?
- Keep it open – Avoid blocking the kitchen off from the rest of the room.
Each of these small kitchen open layouts helps you make the most of limited space while keeping the kitchen functional and stylish.
Bonus Tip: Add a soft and stylish kitchen rug to bring warmth and subtly define the kitchen area in your open layout.
Space-Saving Kitchen Ideas That Make Space Look Bigger
When working with a small open kitchen design, every square inch matters. You need smart solutions that give you more storage, more workspace, and less clutter—without making the kitchen feel cramped.
Here are the best space-saving kitchen ideas to help you get the most out of your small kitchen:
1. Use Vertical Storage (Go Up, Not Out!)
Small kitchens often have unused wall space that can be turned into storage.
- Install tall cabinets that reach the ceiling (no wasted space on top!).
- Add hanging pot racks to keep pots and pans off counters.
- Use wall-mounted spice racks or magnetic strips for knives and utensils.
Vertical storage keeps your counters clear, making the kitchen look bigger.
2. Foldable or Sliding Countertops/Tables
Gives you extra workspace when you need it, then disappears when you don’t.
- A fold-down table attached to the wall can be used for prep or dining.
- A sliding countertop can extend over the sink or stove when needed.
- Perfect for tiny kitchens where every inch counts.
This style is best for Studio apartments or kitchens with almost no free space.
3. Open Shelving Instead of Bulky Cabinets
Upper cabinets can make a small kitchen feel closed in. Open shelves keep it airy.
- Replace upper cabinets with floating wooden or metal shelves.
- Store everyday dishes, glasses, and spices for easy access.
- Keep it tidy—clutter makes open shelves look messy.
Use matching jars and baskets to keep things organized.
4. Under-Cabinet Lighting for Depth & Brightness
Good lighting makes a small kitchen feel bigger and more inviting.
- Install LED strip lights under cabinets to brighten countertops.
- Makes the kitchen feel more open and helps with cooking tasks.
- Works great in kitchens with limited natural light.
This adds a modern, high-end look to your kitchen.
5. Built-In Appliances & Multipurpose Furniture
Bulky appliances take up too much space. Built-in versions blend in smoothly.
- Choose a microwave drawer instead of a countertop one.
- Opt for a slim dishwasher or combo oven-microwave to save space.
- Use a kitchen island with storage if you have room.
Extra Tips for Even More Space:
- Use the inside of cabinet doors for extra storage (spice racks, hooks).
- Stackable stools can be tucked away when not in use.
- Magnetic knife strips free up drawer space.
- Pull-out trash bins hide waste without taking up floor space.
A small kitchen doesn’t have to feel cramped. With these space-saving kitchen ideas, you can store everything you need while keeping your kitchen open, functional, and stylish.
Modern Open Kitchen Trends for Small Houses
When designing a modern open kitchen for a small house, you want it to feel fresh, stylish, and functional—without wasting space. Here are the hottest trends that work perfectly for small open kitchen designs:
1. Sleek Cabinetry with Hidden Handles
Clean lines make the kitchen look bigger and more modern.
- Handle-less cabinets (push-to-open or recessed handles) create a smooth, uncluttered look.
- High-gloss or matte finishes give a contemporary feel.
- Works great in open concept kitchen ideas where you want a seamless flow.
Best for: Minimalist lovers who want a clutter-free kitchen.
2. Glass Partitions (When You Need Some Separation)
Keeps the kitchen open while subtly defining the space.
- A glass half-wall or sliding partition blocks cooking smells but keeps sightlines open.
- Frosted or clear glass both work—choose based on privacy needs.
- Perfect for open kitchen with living room setups where you want some division.
Works well in studio apartments where the kitchen blends into the living area.
3. Smart Lighting Zones
Different lights create “zones” without walls.
- Pendant lights over the island or dining area define the eating space.
- Under-cabinet LEDs for task lighting while cooking.
- Recessed ceiling lights to brighten the whole area.
4. Mixed Materials (Wood, Metal & Matte Finishes)
Adds warmth and texture without overwhelming a small space.
- Wooden open shelves for a cozy, natural touch.
- Stainless steel appliances for a sleek, modern look.
- Matte black fixtures for contrast and sophistication.
Best for: Making a modern small open kitchen design feel stylish but not sterile.
Integrating Open Kitchen with Living Room
A successful open kitchen with living room setup makes both spaces feel connected but distinct. Here’s how to do it right:
1. Match Color Schemes & Decor Styles
Creates harmony between the two areas.
- Use similar wall colors, furniture finishes, or decor accents.
- Example: If your living room has warm wood tones, repeat them in the kitchen.
2. Use Rugs or Lighting to Define Spaces
Subtly separates areas without walls.
- Place a rug under the dining table or living room seating.
- Hang a pendant light over the kitchen island to mark the cooking zone.
3. Add a Breakfast Bar (Multi-Functional Divider)
Acts as extra seating + a visual divider.
- A small peninsula or island with stools separates the kitchen from the living room.
- Doubles as a dining spot, workspace, or extra prep area.
4. Keep It Clutter-Free
Messy kitchens make the whole space feel chaotic.
- Store small appliances when not in use.
- Use hidden storage (pull-out drawers, under-sink organizers).
Learn how to unclog garbage disposal easily to keep your kitchen flowing smoothly.
Final Thought:
A small house doesn’t mean you have to sacrifice style or functionality. With the right open kitchen design for small house, you can create a space that feels bigger, brighter, and more inviting.
The secret? Smart layouts, light colors, and clever storage. Try these tips and transform your kitchen into a beautiful, practical heart of your home!
Use smart layouts, cohesive kitchen flooring, functional cabinet doors, and space-saving tips to make your kitchen the heart of your home. And don’t forget those finishing touches like kitchen rugs and maintenance tools like a canister vacuum to keep it looking its best.
Would you like help planning your kitchen makeover? Let me know in the comments!

